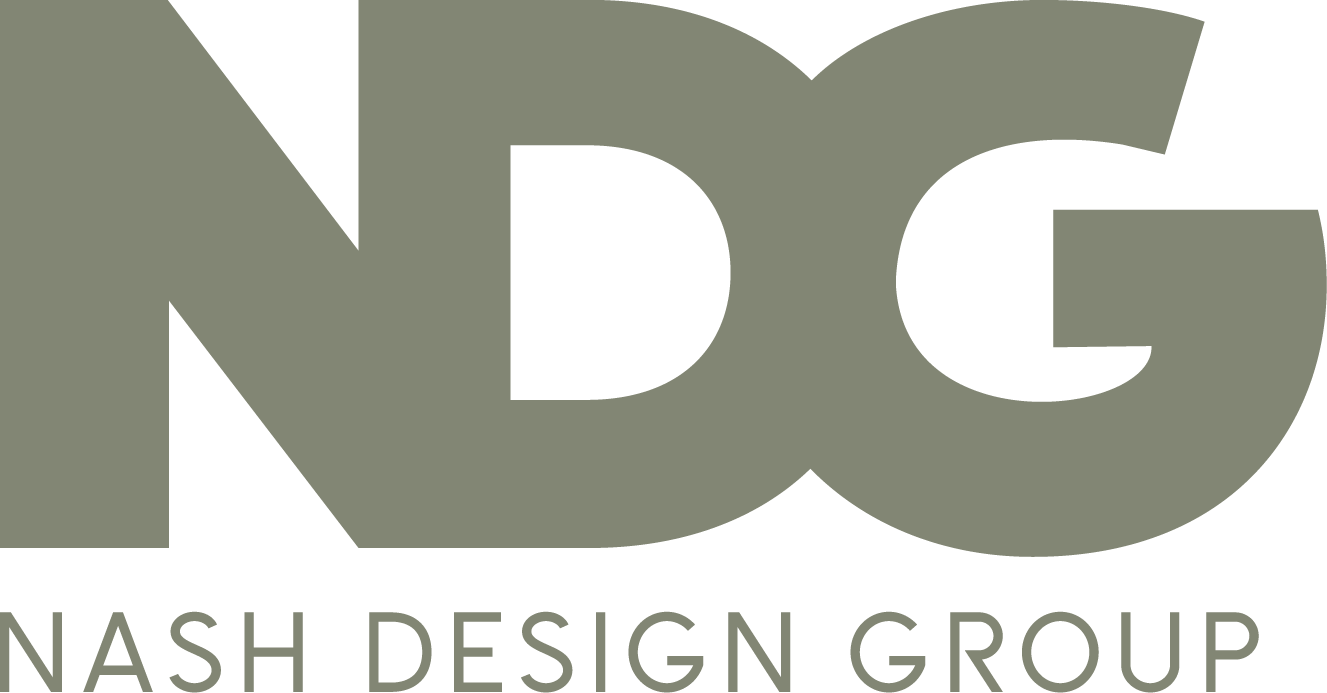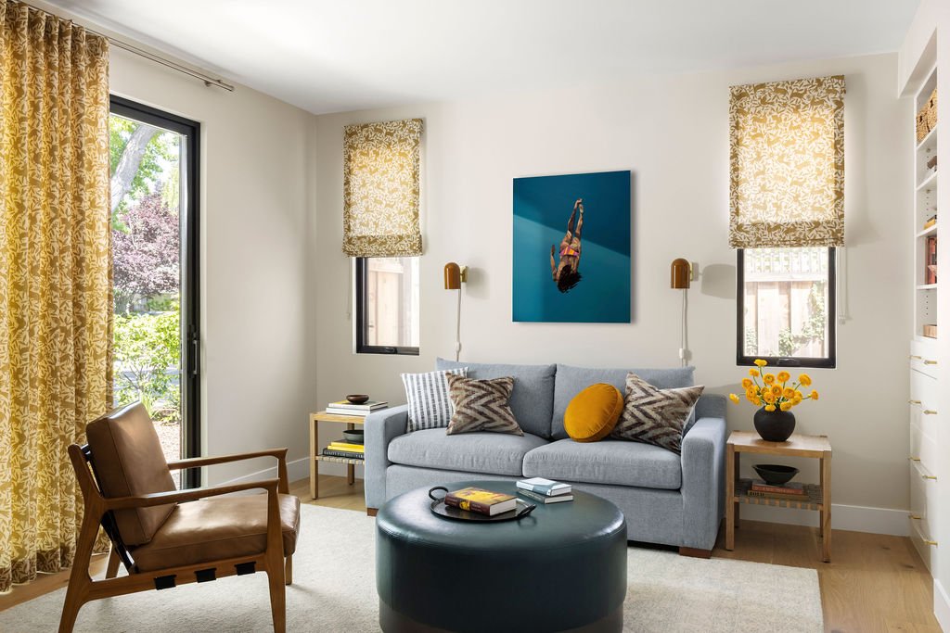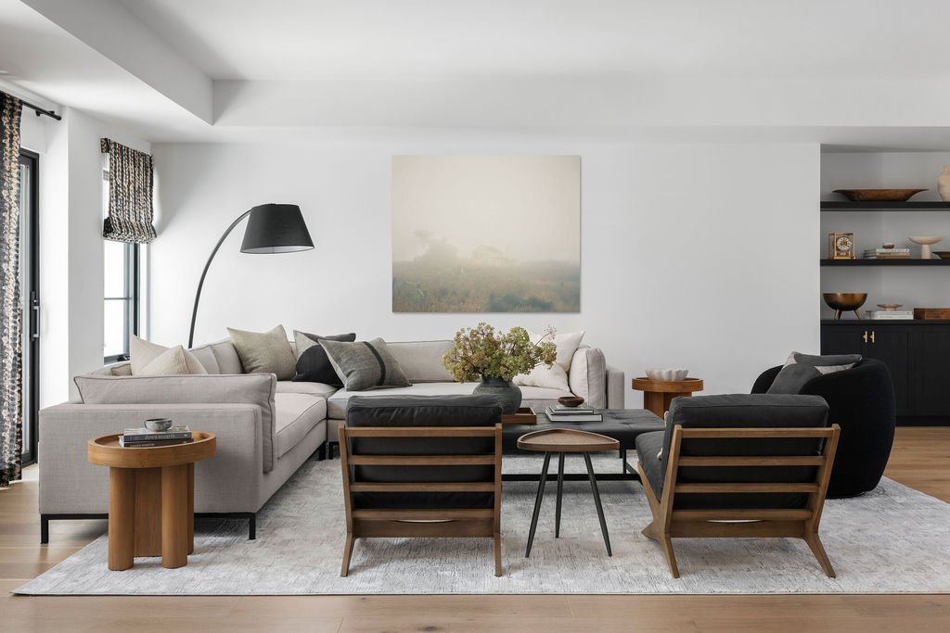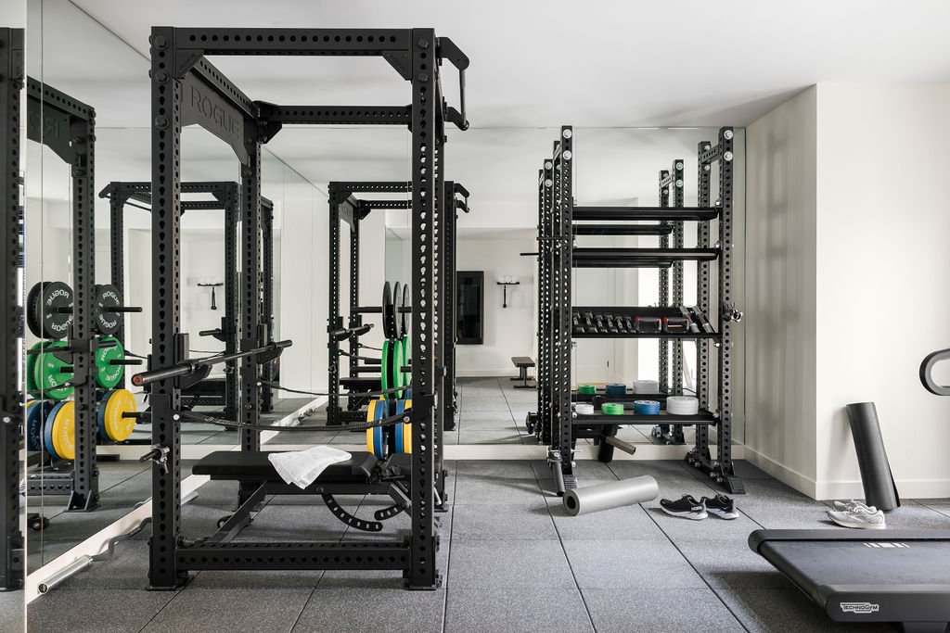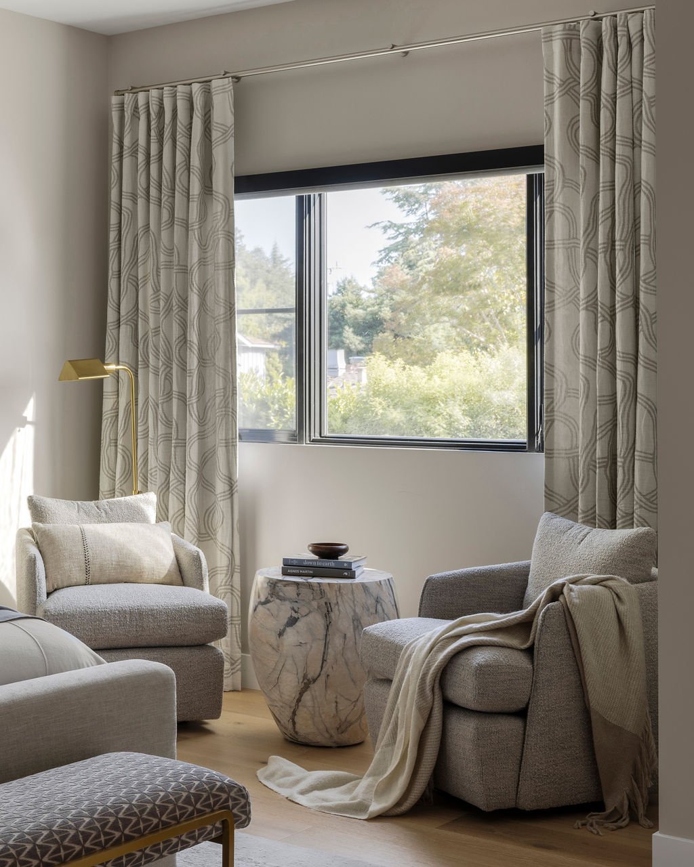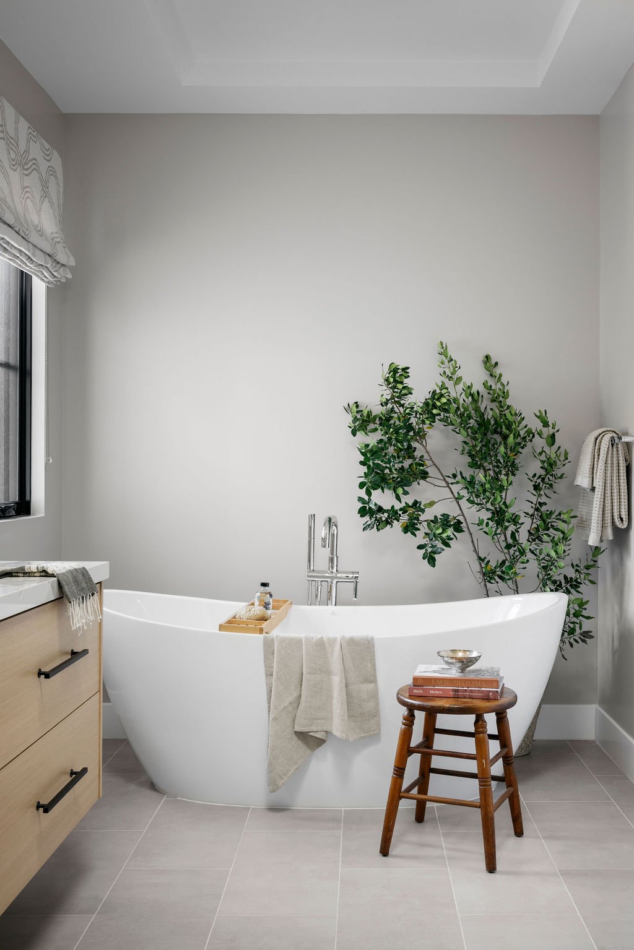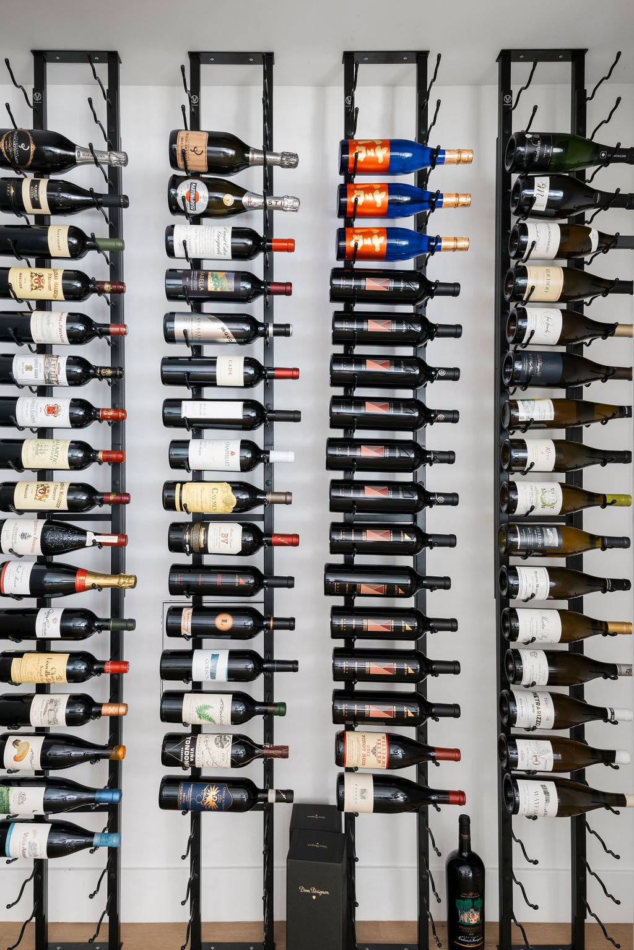Modern Flux
menlo Park, CA
Originally intended as a spec home, this property was purchased mid-construction, and the clients enlisted NDG to tailor every detail to fit their family’s unique needs. The spacious 3-level floor plan is designed with ample storage and dedicated spaces for every activity imaginable—a bar, wine room, gym, game room, multiple offices, and expansive outdoor areas complete with a pool. It’s a perfect playground for both adults and kids. The contemporary interiors are elevated with layers of texture, vibrant pops of color, and custom details, making this home an ideal, dynamic space for this family of five.
